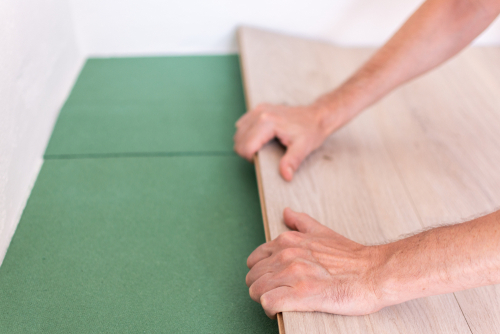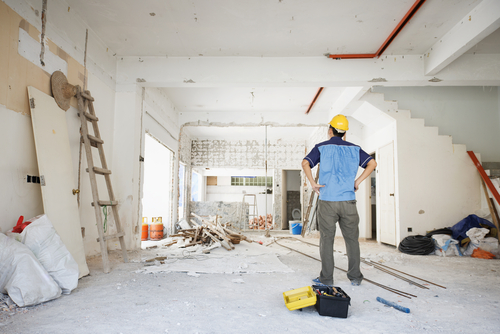
The Beauty of Minimalist Bathroom Design
July 31, 2023
Choosing the Right Flooring Materials for Your Renovation
October 4, 2023Condo Renovation Tips: Maximizing Limited Space
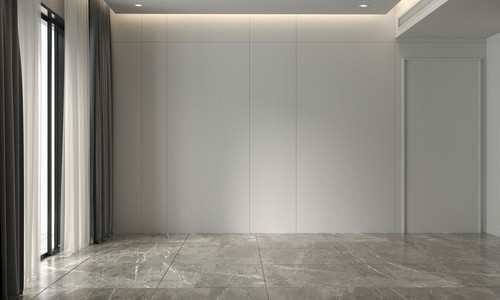
Condo Renovation Tips Maximizing Limited Space
Condo Renovation Tips: Maximizing Limited Space. Embarking on a condominium renovation journey in Singapore comes with its own challenges, particularly when dealing with limited space constraints.
This comprehensive guide will delve into the art of transforming small condos into functional and visually appealing living spaces that perfectly balance comfort and style.
Singaporean condos are renowned for their efficient use of space, requiring a keen understanding of the layout and dimensions of your unit. Analyze each nook and cranny to unearth hidden potentials for optimized utilization.
From compact entryways to cozy corners, identifying areas that could be better utilized is crucial. Recognizing underutilized spaces allows you to plan your renovation to make every inch count strategically.
Read on – Condo Renovation Tips: Maximizing Limited Space:
Table of Contents
Multifunctional Furniture Solutions
The secret to transforming small condo spaces lies in choosing furniture that serves multiple purposes.
Sofa beds, foldable tables, and wall-mounted desks effortlessly transition daily to night, catering to diverse needs without compromising style.
Storage is a perennial challenge in small condos, where the magic of hidden storage comes into play. Furniture pieces with concealed compartments provide elegant solutions for stowing away belongings while maintaining a clutter-free appearance.
Smart Storage Hacks
Utilizing Vertical Space
Vertical space often remains an untapped resource. Tall cabinets and shelves capitalize on height, offering ample storage without encroaching on the limited floor area.
Creating Built-In Storage
Consider incorporating built-in storage solutions to maintain a clean and organized living environment. Customized cabinets and shelves blend seamlessly with the condo’s architecture, maintaining a cohesive aesthetic.

Open Concept Design
Breaking Down Walls
A common strategy for enhancing space in small condos is breaking down interior walls. This open-concept approach creates the illusion of a larger area and fosters a sense of connectivity between different living zones.
Integrating Living Areas
Integrate the living, dining, and kitchen areas to encourage flow and interaction. This design tactic opens up the space, allowing natural light to permeate throughout and giving rise to a sense of spaciousness.
Light and Color Palette
Choosing Light Colors
The power of color cannot be underestimated. Opt for light and neutral tones to visually expand the condo’s dimensions. Light colors reflect natural light, amplifying the sense of space.
Maximizing Natural Light
Leverage natural light as a design element. Choose window treatments that allow sunlight to flood in and incorporate reflective surfaces to bounce light around, creating a luminous ambiance.
Mirrors for Illusion
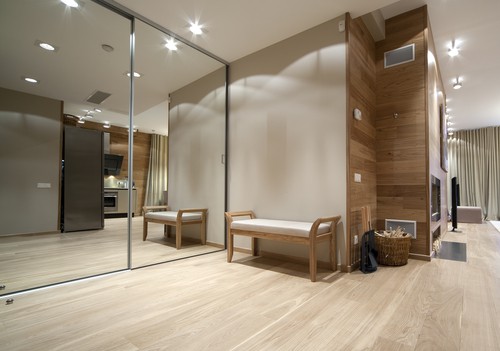
Mirrored closet doors and wall panels serve as decorative elements while enhancing the perception of space. These reflective surfaces add a touch of glamour to your renovation.
Minimalism and Decluttering
Minimalism and small spaces are a match made in design heaven. Embrace the principles of minimalism to create an uncluttered and serene living environment.
Implement decluttering strategies that align with the minimalist philosophy. Keep only the essentials and adopt smart storage solutions to maintain a tidy atmosphere.
Customized Built-Ins
Customized furniture brings a bespoke touch to your condo. Tailor-made pieces fit seamlessly within the available space, serving both functional and aesthetic purposes.
Align custom-built shelves and cabinets with the condo’s architecture. This cohesive integration enhances the visual appeal of your living space.
Sliding Doors and Partitions
Traditional swing doors can encroach on precious space. Opt for sliding doors to save room and create a streamlined look.
Flexible living spaces require adaptable solutions. Sliding partitions offer the convenience of changing room configurations while maintaining an open and airy ambiance.
Compact Kitchen Solutions
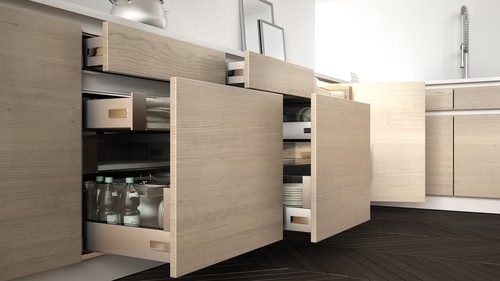
Space-Saving Appliances
Select space-efficient appliances that cater to your culinary needs without overwhelming the limited space.
Designing Pull-Out Pantries
A pull-out pantry cabinet is a clever solution for maximizing kitchen storage. Concealed within the cabinetry, it efficiently stores pantry essentials while maintaining a clean aesthetic.
Transforming Small Bathrooms
Vertical Space Utilization
Small bathrooms demand innovative storage solutions. Wall-mounted vanities and toilets free up valuable floor space, creating an uncluttered and visually appealing environment.
Visually Expanding Bathrooms
Glass enclosures and strategic lighting contribute to the perception of a larger bathroom. These design elements work in harmony to create an inviting and spacious atmosphere.
Vertical Gardening
Indoor Greenery
Bringing the outdoors in is achievable even in limited spaces. Vertical gardening solutions introduce a touch of nature, enriching your living environment.
Creating a Green Oasis
Utilize your balcony to craft a green oasis. Hanging planters, wall-mounted pots, and carefully chosen plants transform your outdoor space into a serene sanctuary.
Technology Integration

Smart Home Devices
The modern condominium integrates seamlessly with smart home technology. Control lighting, temperature, and even security systems with the touch of a button.
Cable Concealment
Tangled wires can disrupt the clean lines of your renovation. Conceal cables and wires to maintain a tidy and clutter-free appearance.
Creating Illusions with Flooring
Large-Format Tiles
Flooring plays a significant role in visual perception. Opt for large-format tiles to create the illusion of a larger floor area, enhancing the overall spaciousness.
Flow-Enhancing Flooring
Consistency in flooring materials between different areas fosters a sense of continuity and flow. This design strategy creates a harmonious connection throughout your condo.
Loft Beds and Raised Platforms
Elevated Bed Solutions
Elevate your sleep experience and free up valuable floor space by incorporating loft beds or raised platforms. Underneath, design functional storage or cozy nooks.
Balcony Extension
Outdoor Living Space
Make the most of your balcony by transforming it into an extension of your living area. Thoughtful design, comfortable furniture, and strategic decor make your balcony a haven of relaxation.
Vertical Space Utilization

Functional Wall Hooks
Vertical space is often underutilized. Install wall hooks and pegs to hang items, freeing up floor space and organizing your living areas.
Floating Shelves
Floating shelves serve both form and function. Display decor and essentials while maintaining a clutter-free and visually pleasing environment.
Multilevel Shelving
Multilevel shelving adds an artistic dimension to your living spaces. These staggered shelves offer functional storage while creating a visually captivating focal point.
Singaporean Cultural Influences
Incorporate elements of Singaporean culture into your design. From traditional patterns to locally inspired materials, infuse a sense of identity into your living space.
Renovation Regulations and Permits
Before embarking on your renovation journey, familiarize yourself with Singapore’s renovation guidelines. Ensure you have the necessary permits to proceed smoothly.
FAQs
How do I start the condo renovation process?
Embarking on a condo renovation begins with envisioning your ideal living space. Evaluate your needs, seek inspiration, and consult professionals to craft a comprehensive renovation plan.
What permits do I need for condo renovations in Singapore?
Navigating the regulatory landscape is essential. Contact your condo management and local authorities to determine the necessary permits and approvals for a smooth renovation journey.
Can I combine living and dining areas in a small condo?
Yes, merging living and dining areas is an effective strategy to optimize space. You can create a seamless and functional transition between these zones through thoughtful furniture arrangement and design.
What’s the key to a successful condo renovation?
The key to a successful condo renovation lies in meticulous planning, creative design solutions, adherence to regulations, and the integration of personal preferences. By taking a holistic approach, you can achieve a transformation that maximizes space and elevates your living experience.
Condo Renovation Tips: Maximizing Limited Space – Conclusion
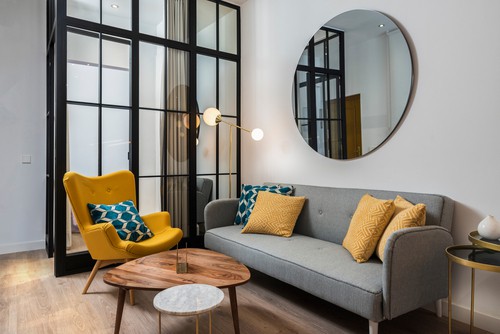
Elevate your condominium living experience through a strategic renovation that maximizes every square foot.
By incorporating these thoughtful design strategies, you can transform your small condo into a spacious and harmonious sanctuary tailored to your lifestyle.
Are you seeking a professional and reliable renovation contractor in Singapore? Contact us today!


